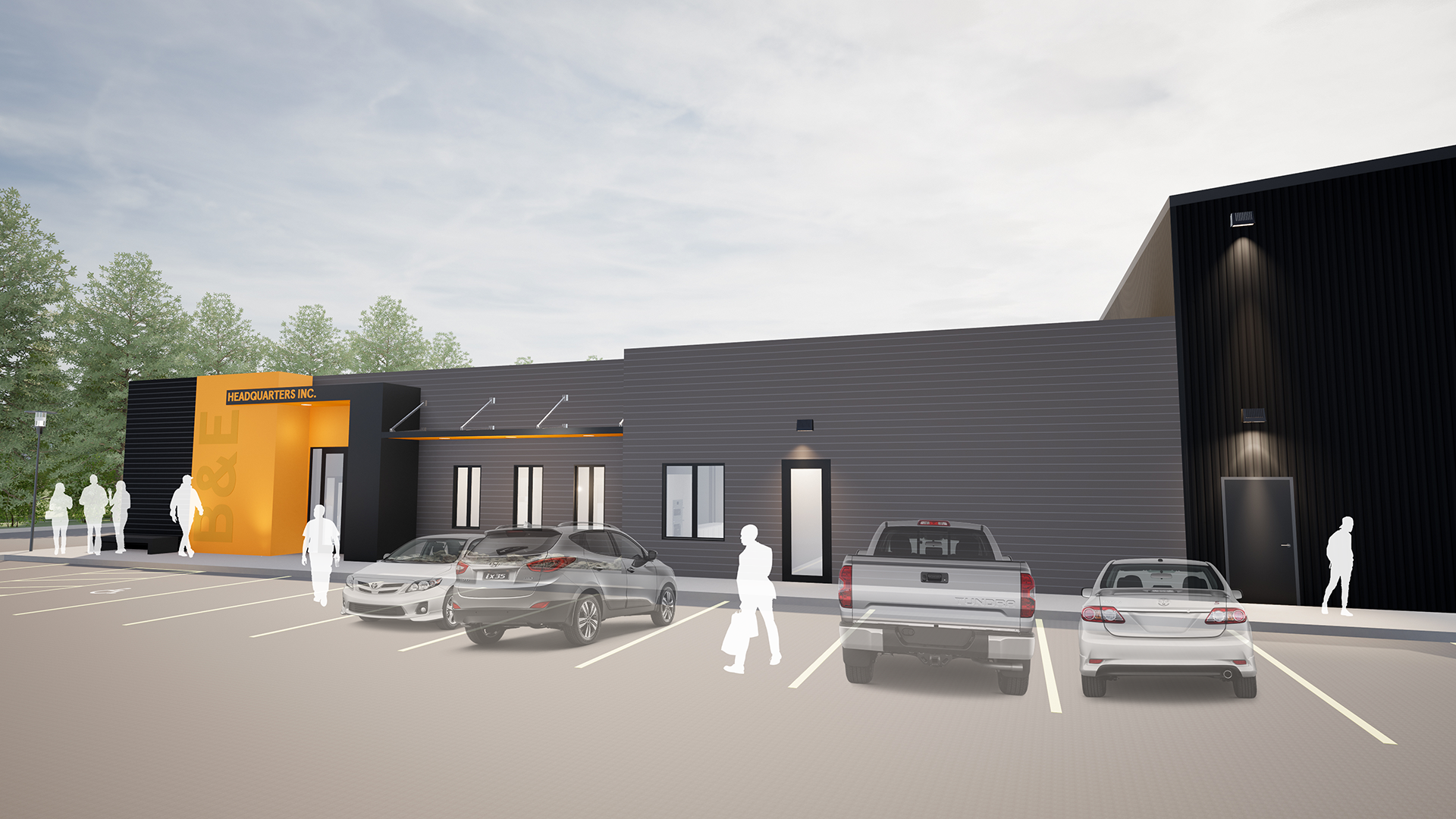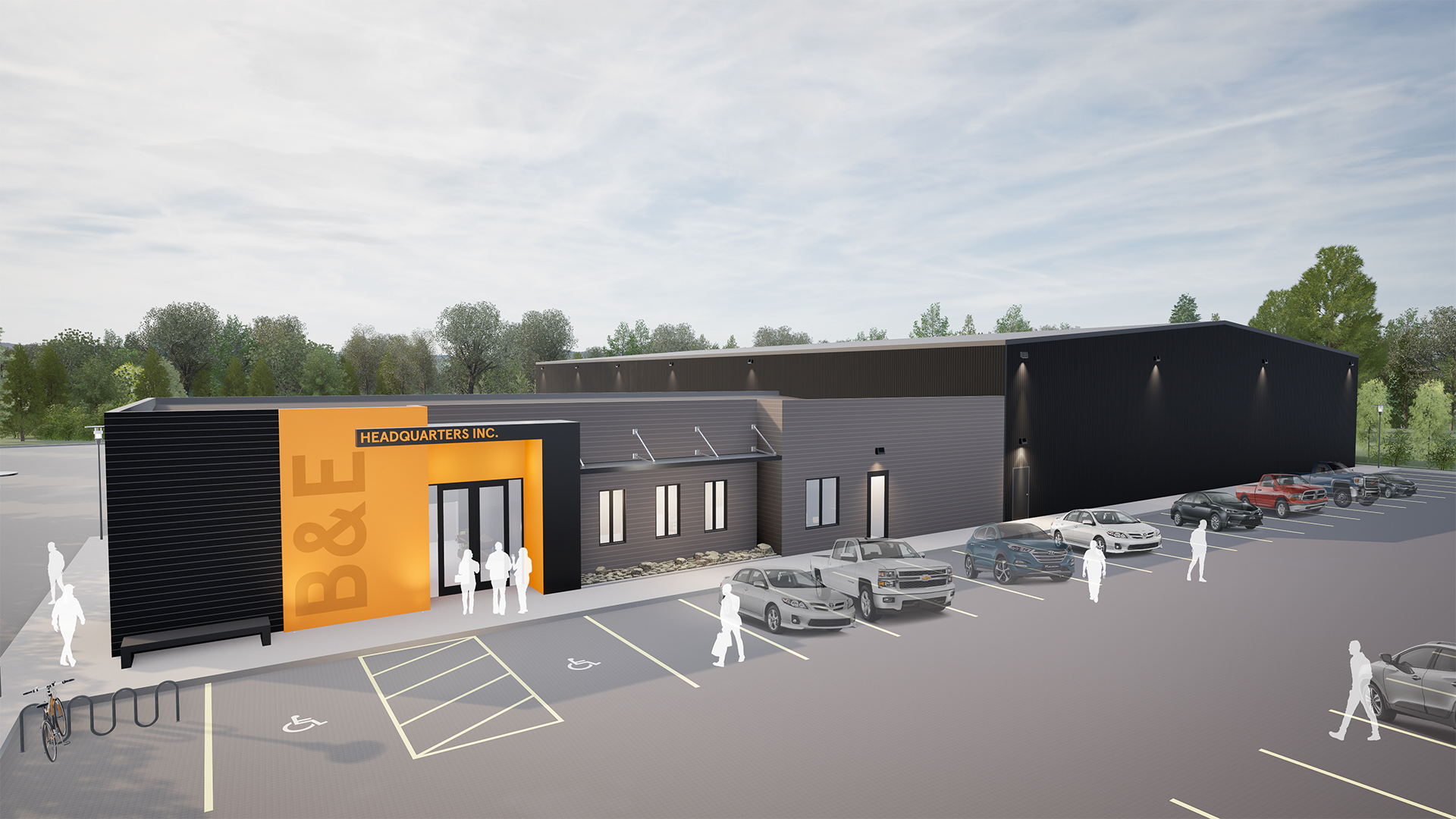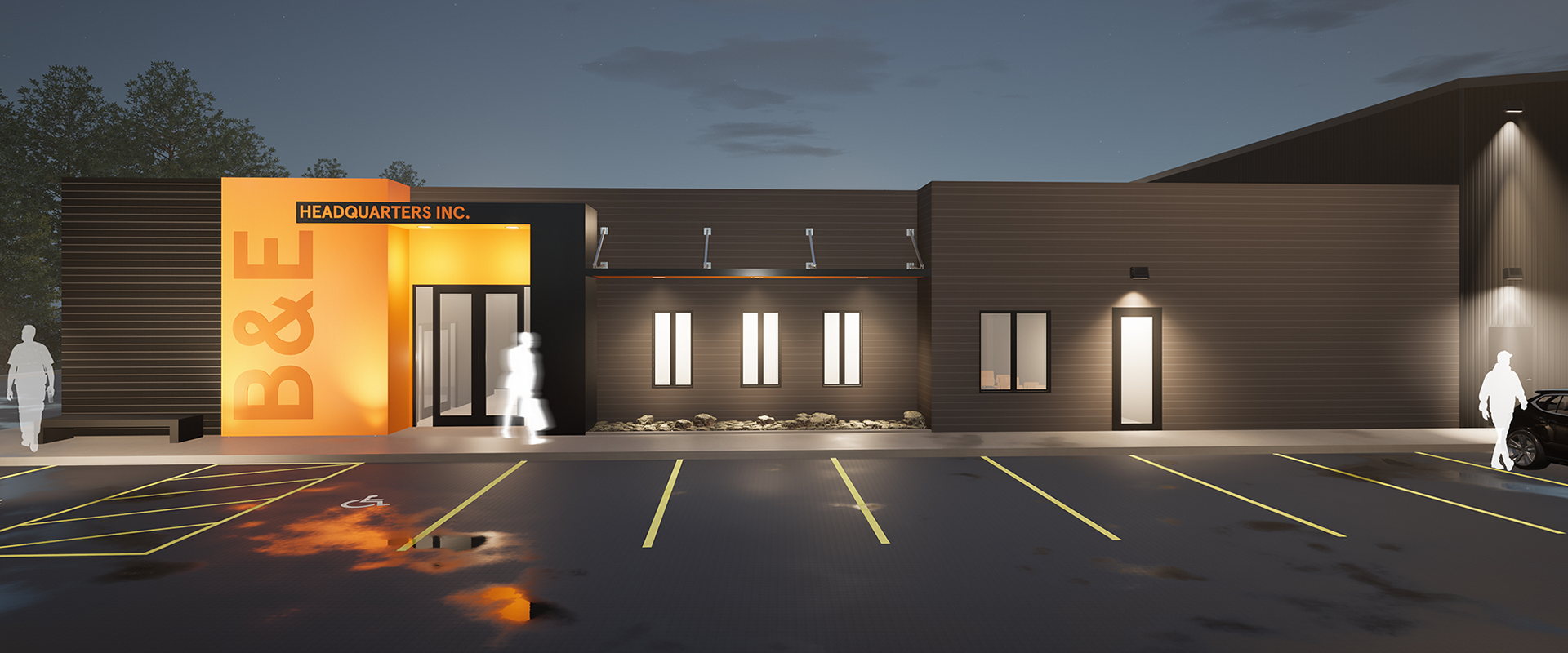
This project features a 20,000 square foot warehouse with 4,000 square feet of offices. The site plan is designed with the future in mind, allowing for potential expansion of the warehouse space, while the office building is designed to be the current headquarters for the company, offering a physical face to their brand.
Markets
Industrial Commercial
Status
Construction
This project features a 20,000 square foot warehouse with 4,000 square feet of offices. The site plan is designed with the future in mind, allowing for potential expansion of the warehouse space, while the office building is designed to be the current headquarters for the company, offering a physical face to their brand.
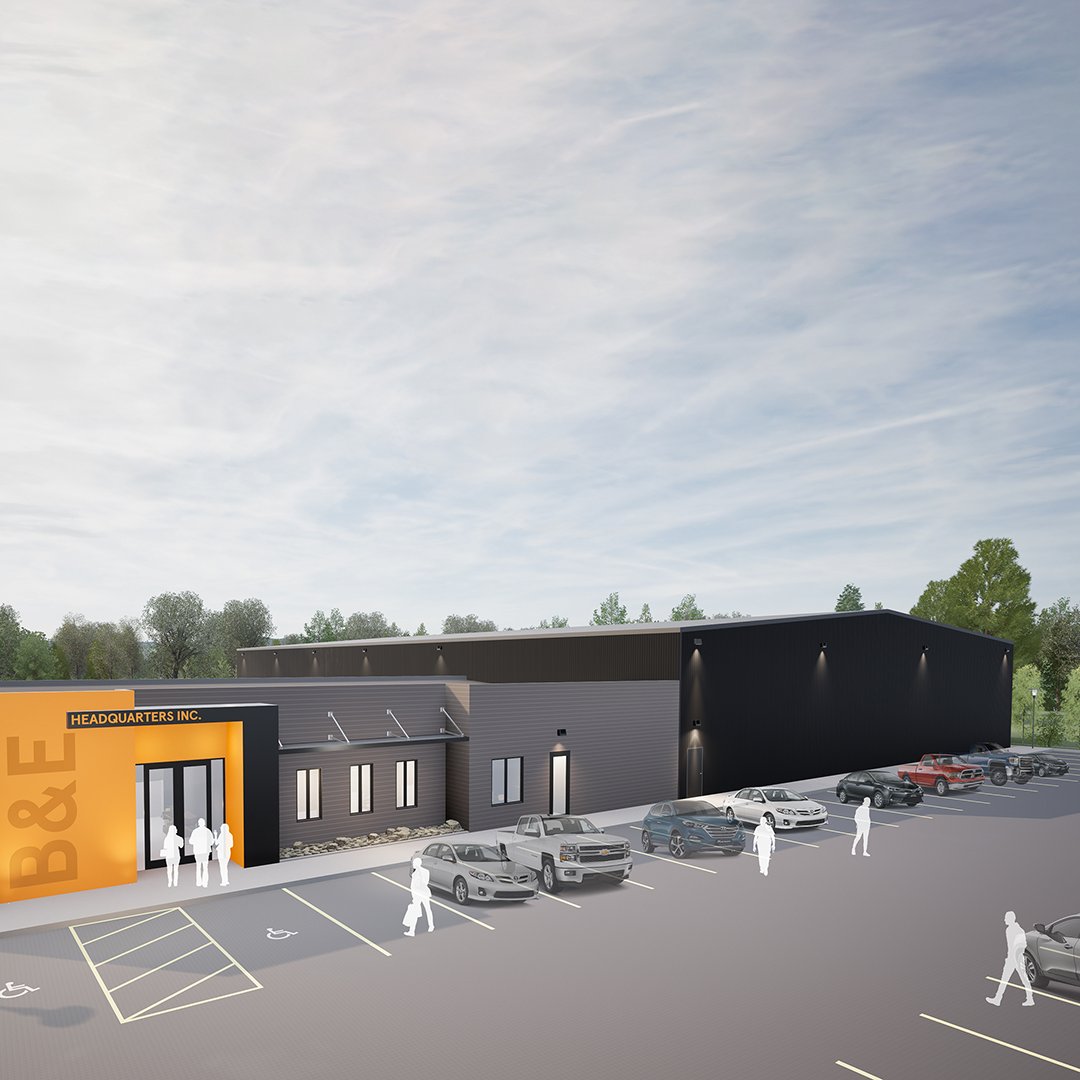
The architectural features of the building act as a physical expression of the brand’s ethos and identity, with signage creating a beacon in the community.
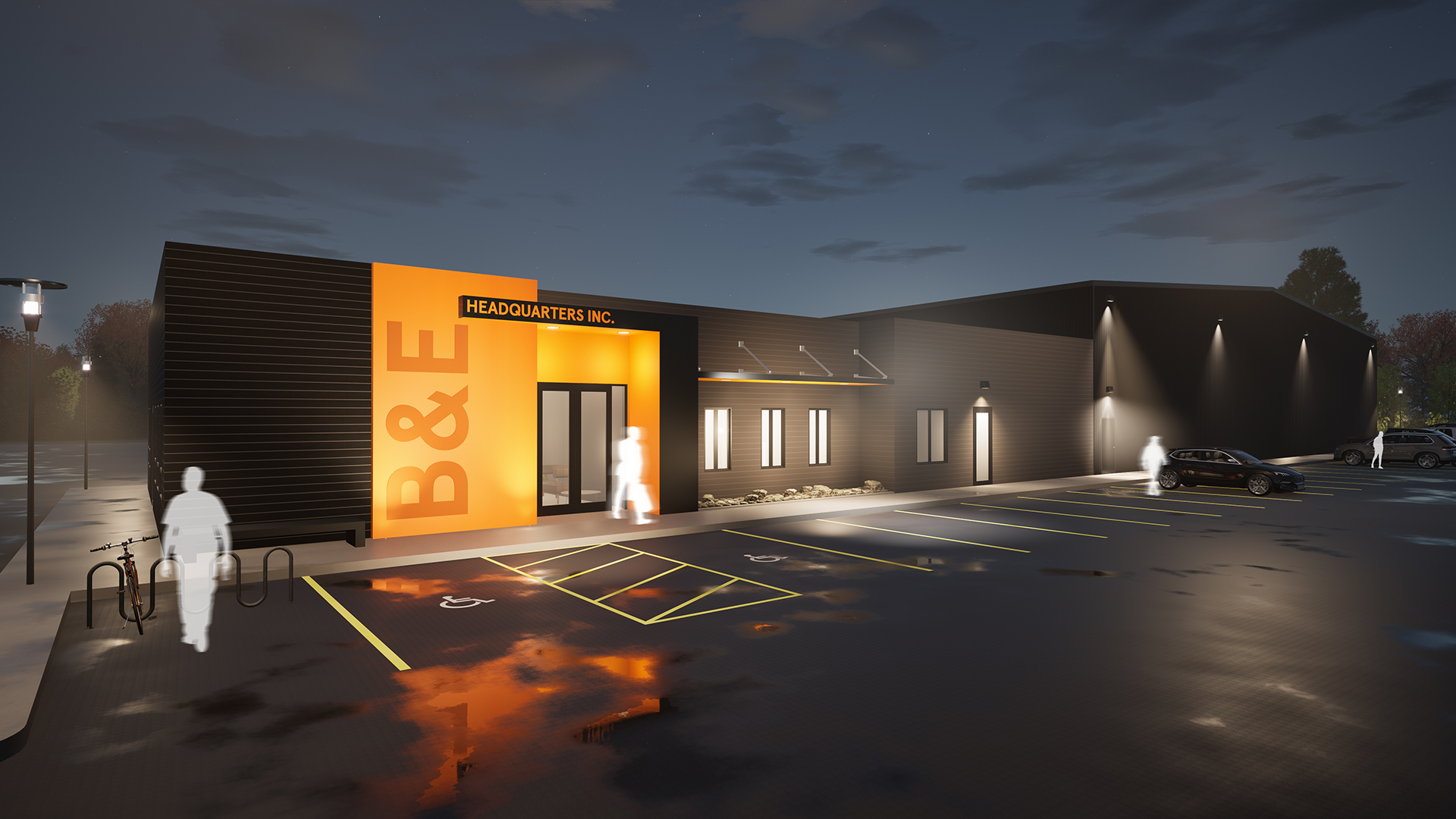
SERVICES RENDERED:
