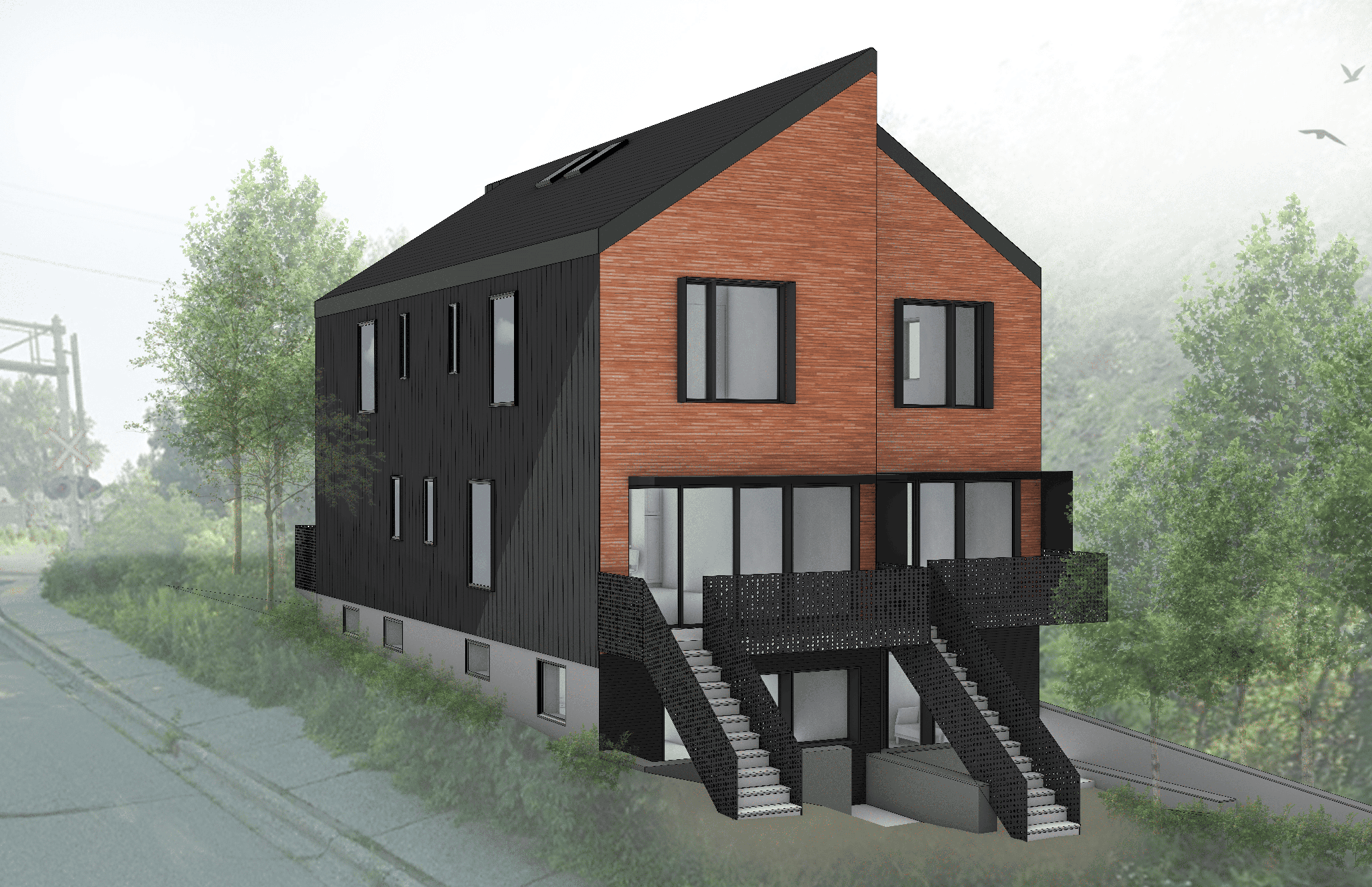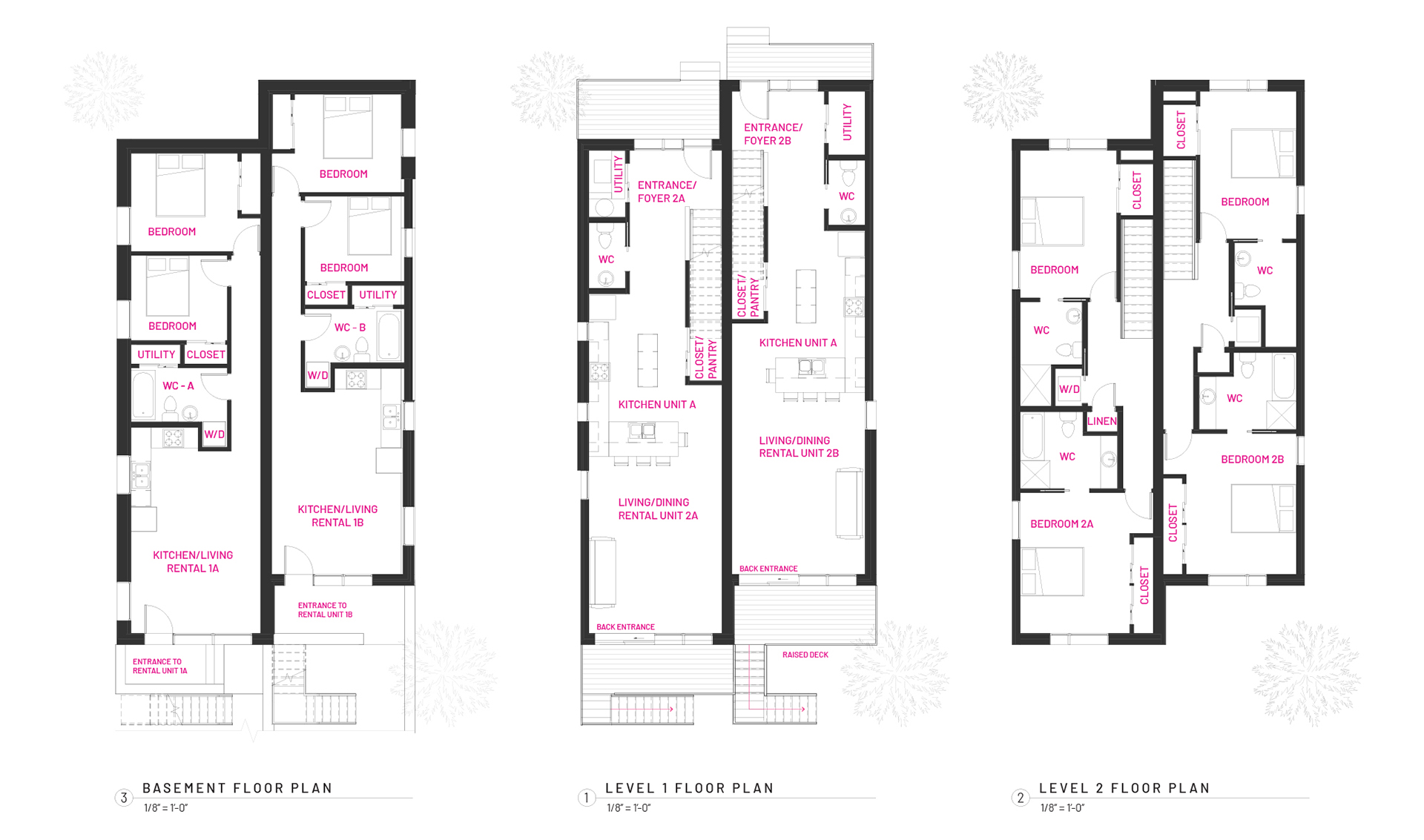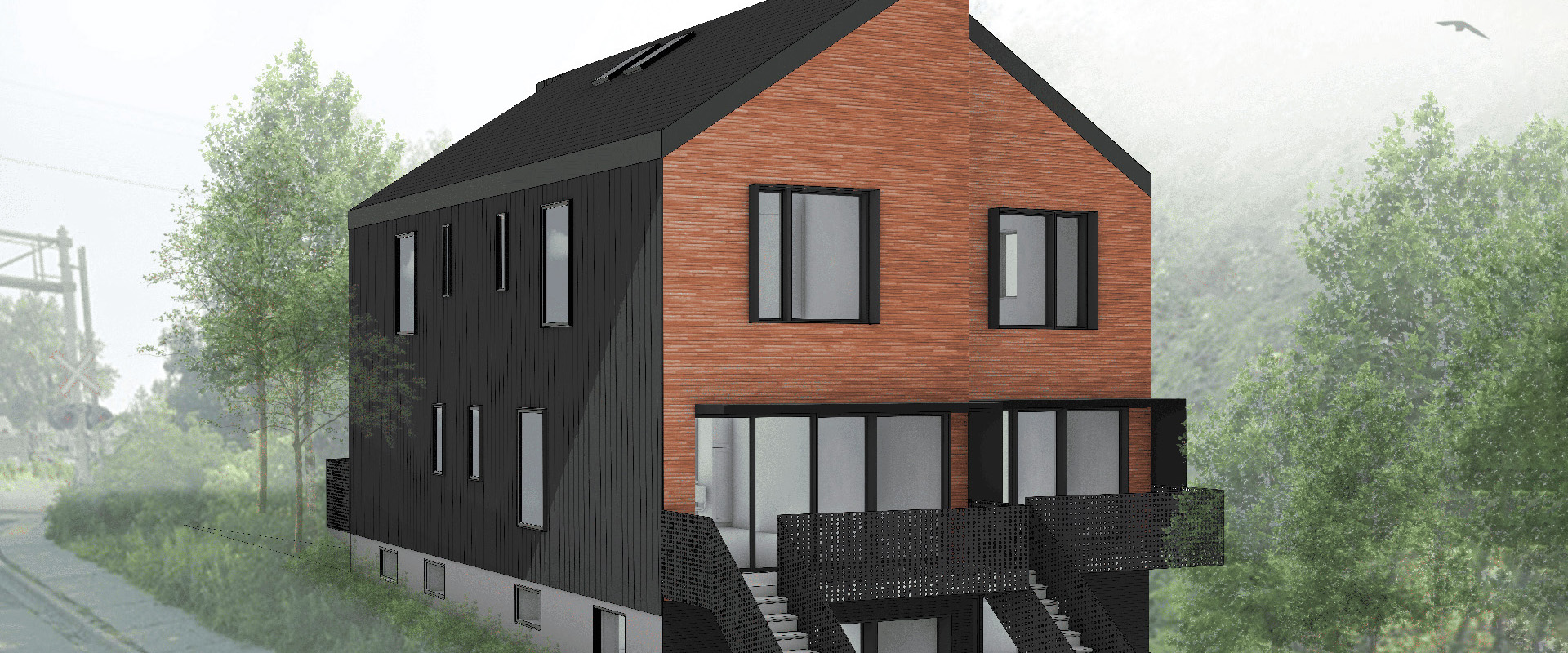
This urban infill project is a playful take on the side-by-side typology. The two volumes are offset from each other to maximize sun exposure and privacy, while the material explorations celebrate the neighbourhood’s fabric and identity. Each unit is designed and zoned for an optional accessory dwelling in the basement, to increase affordability for the owner and contribute to the much-needed rental stock in the neighbourhood.
Markets
Residential
Status
Construction
This urban infill project is a playful take on the side-by-side typology. The two volumes are offset from each other to maximize sun exposure and privacy, while the material explorations celebrate the neighbourhood’s fabric and identity. Each unit is designed and zoned for an optional accessory dwelling in the basement, to increase affordability for the owner and contribute to the much-needed rental stock in the neighbourhood.
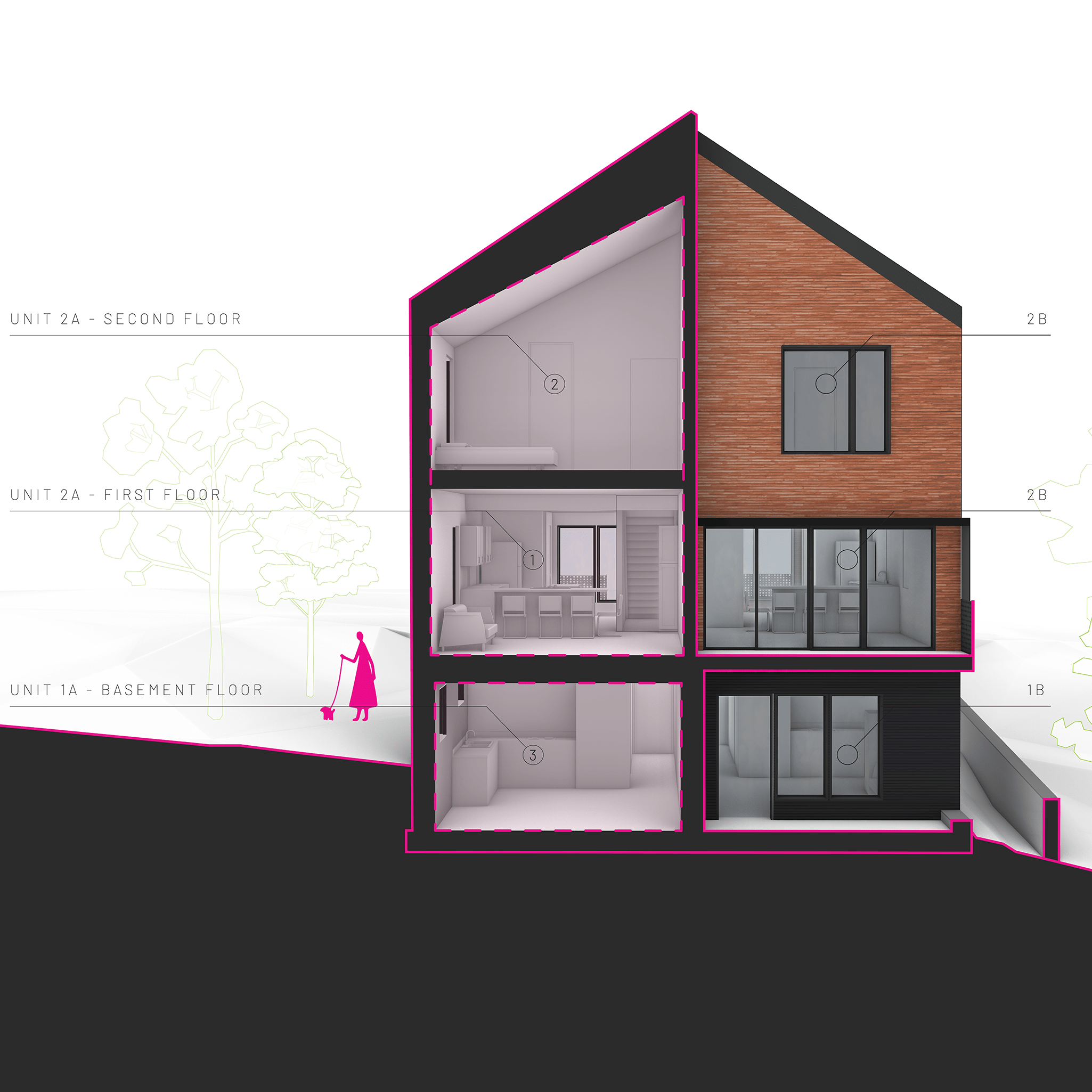
By splitting the house into two volumes, we optimize the site opportunities for each unit, and express the side-by-side typology in new and unexpected ways.
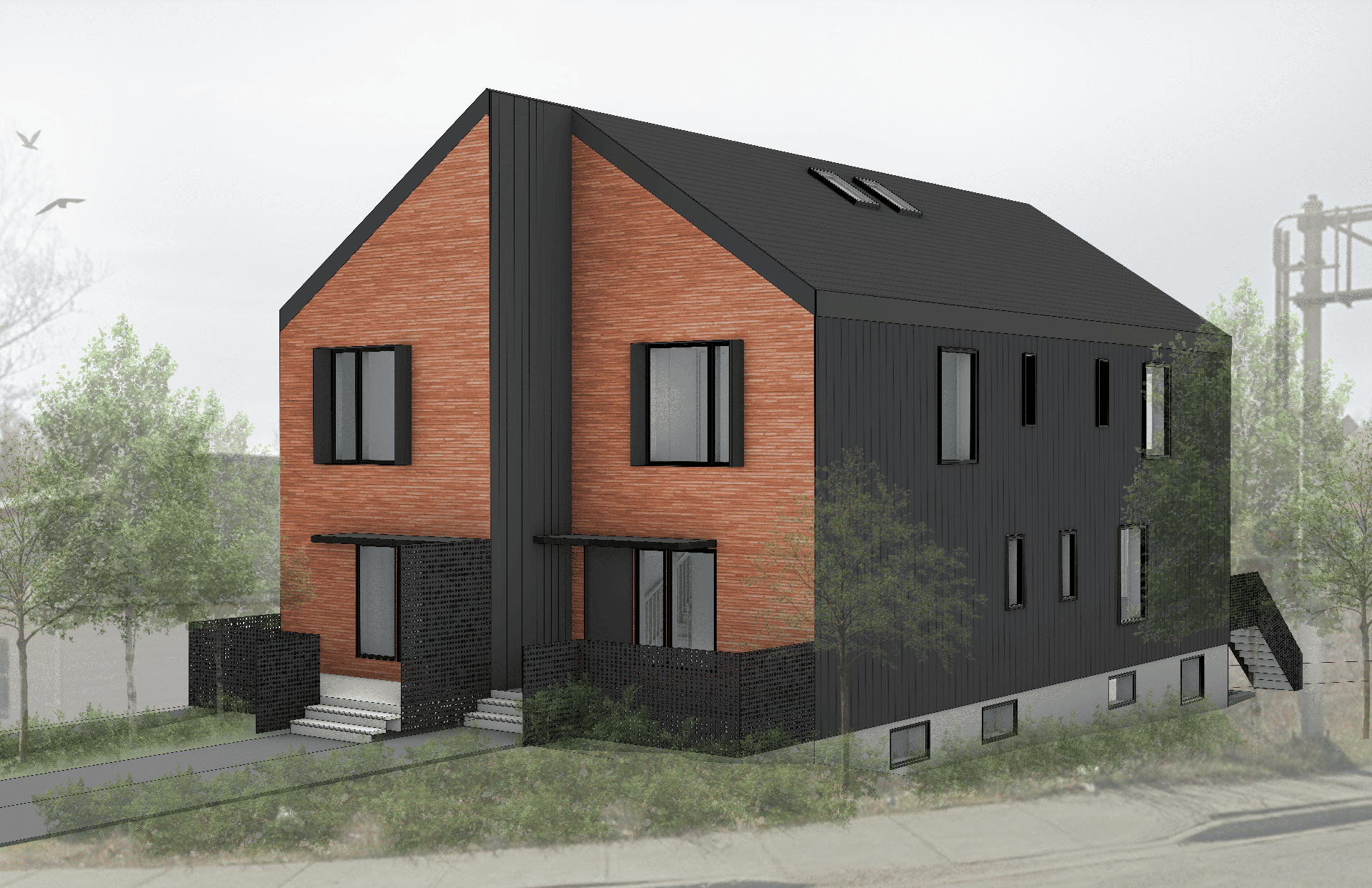
SERVICES RENDERED:
