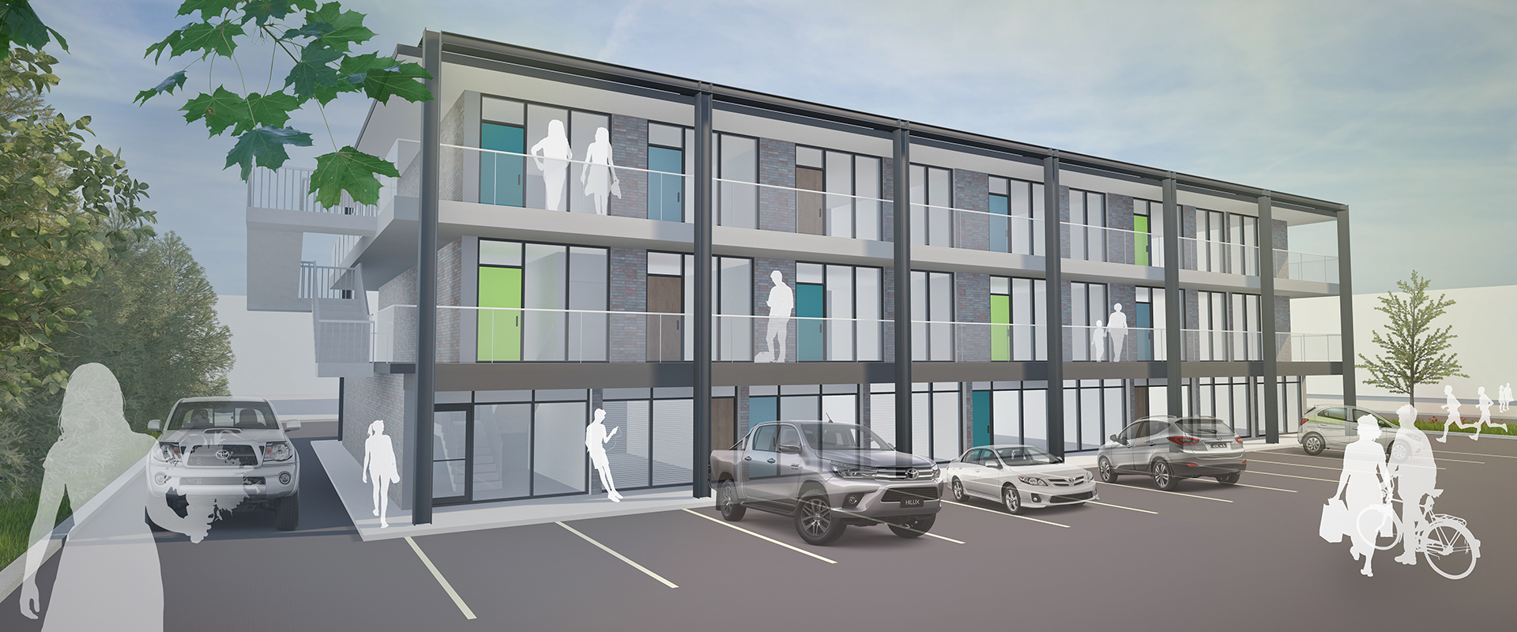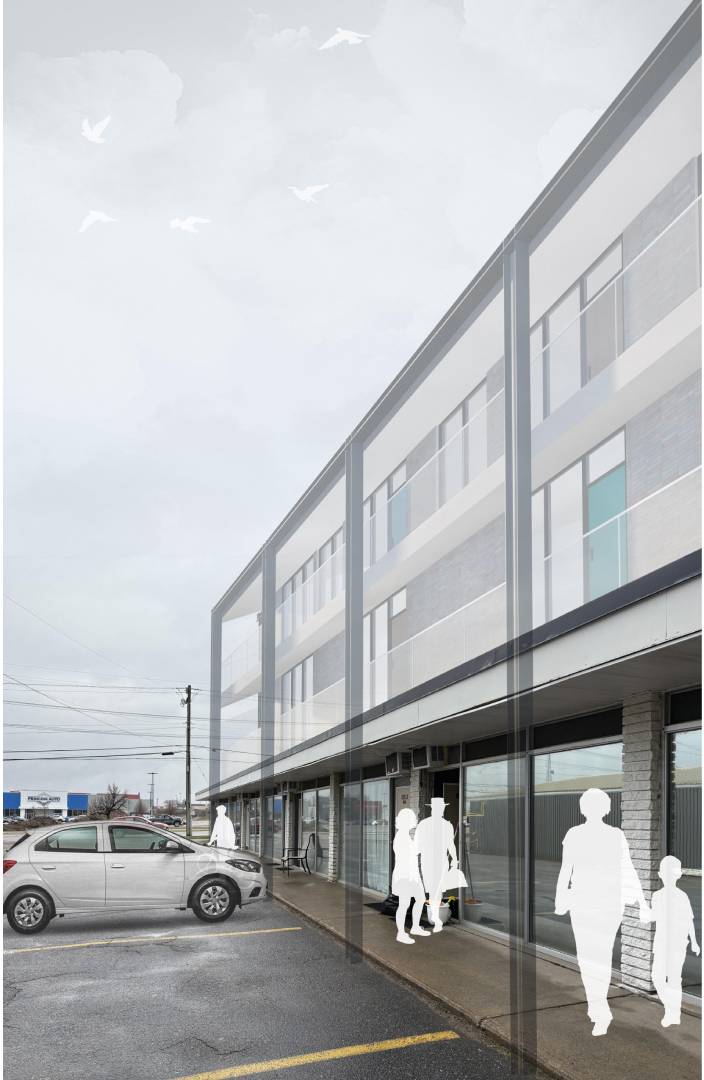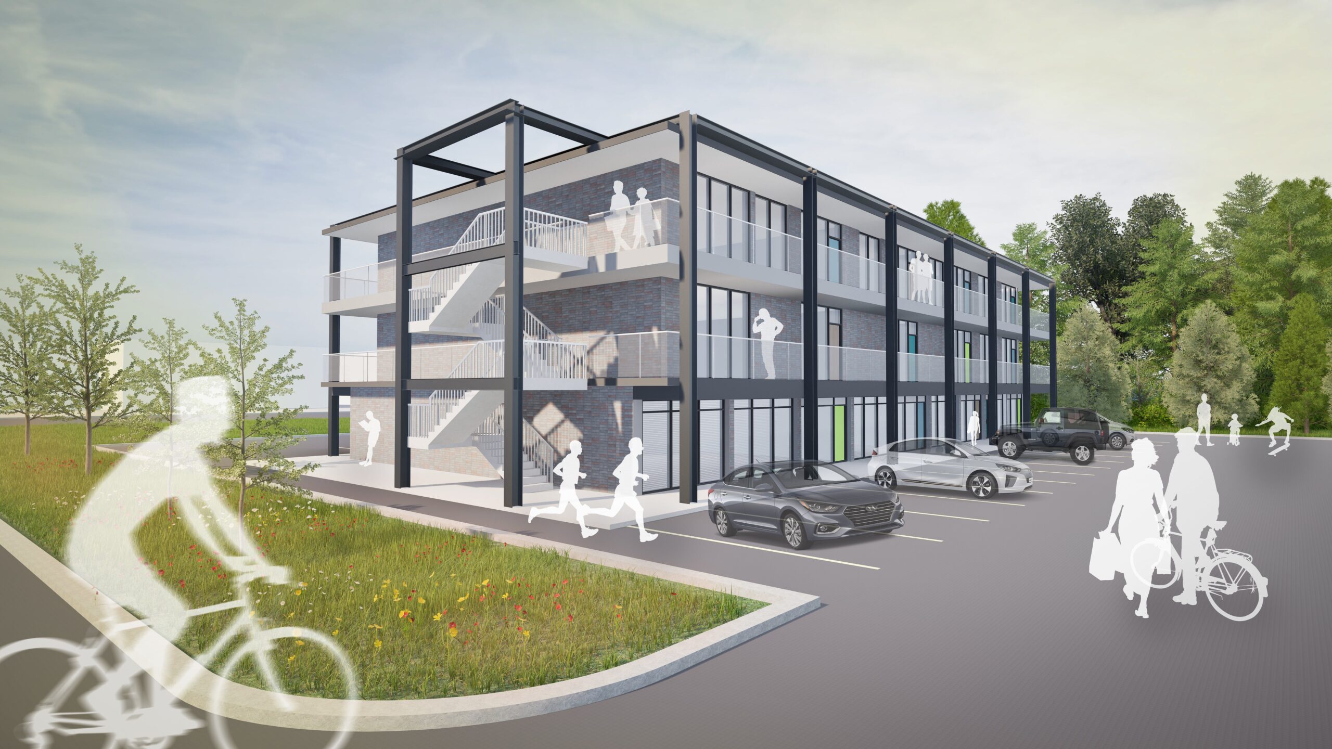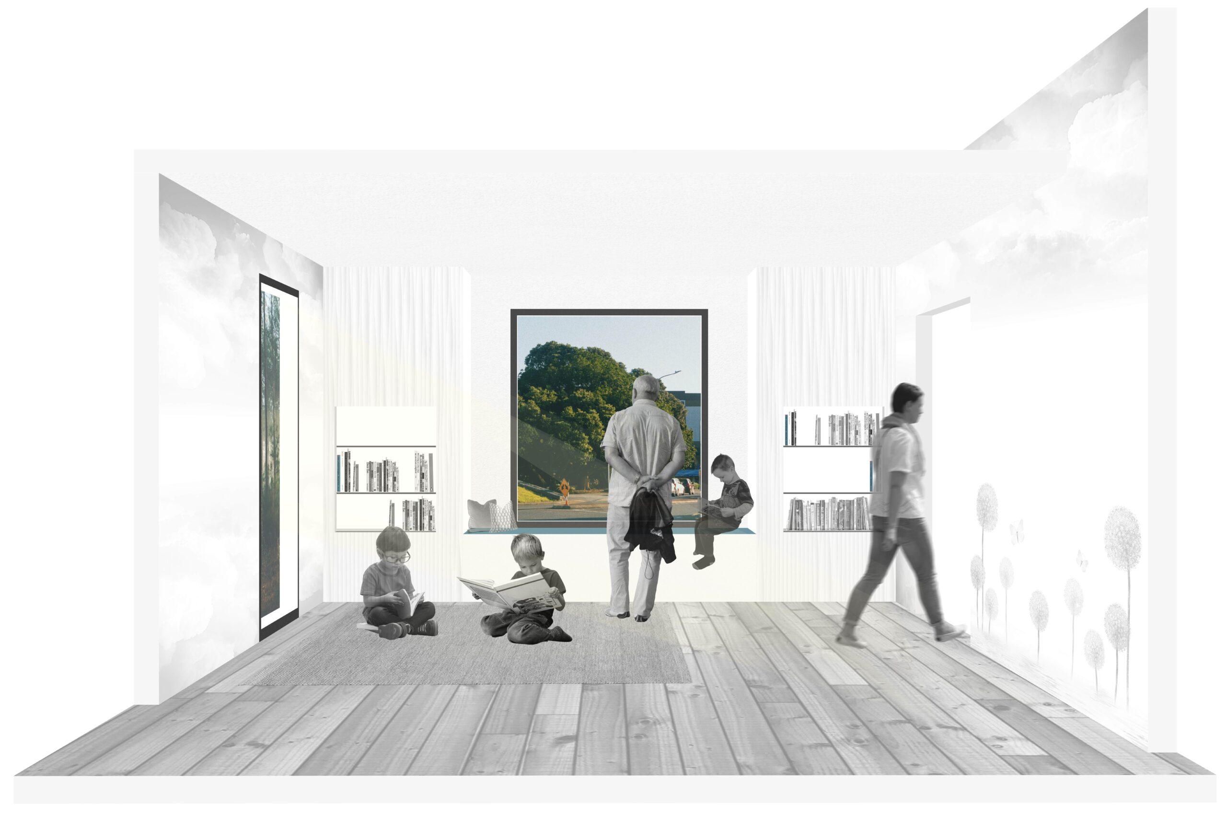
This project takes a 1960s single-story model and turns it into a three-story transitional housing complex for an Indigenous community. With their population based in a remote northern community, members often required temporary housing in the City. Whether they are traveling to be closer to medical facilities, relocating to more permanent housing and needing an interim place to stay, or requiring housing for specific accessibility needs, the project will bring together community members, both young and old. The project is a mix of studio, 1 bedroom, 2 bedroom units and a small common space, with accessibility and energy efficiency at the forefront of the design. Throughout the project, the client purchased the neighbouring lot where there is an existing house and mature trees in the backyard, transforming it into a shared outdoor space to help connect the residents to nature within the city. Shield provided the architectural, structural, mechanical and electrical design on the project, helping to bring creativity to the challenges of a renovation & addition project.
Markets
Residential / development planning
This project takes a 1960s single-story model and turns it into a three-story transitional housing complex for an Indigenous community. With their population based in a remote northern community, members often required temporary housing in the City. Whether they are traveling to be closer to medical facilities, relocating to more permanent housing and needing an interim place to stay, or requiring housing for specific accessibility needs, the project will bring together community members, both young and old. The project is a mix of studio, 1 bedroom, 2 bedroom units and a small common space, with accessibility and energy efficiency at the forefront of the design. Throughout the project, the client purchased the neighbouring lot where there is an existing house and mature trees in the backyard, transforming it into a shared outdoor space to help connect the residents to nature within the city. Shield provided the architectural, structural, mechanical and electrical design on the project, helping to bring creativity to the challenges of a renovation & addition project.

Mature trees flanking the site, transform this project into one with vibrant outdoorspace, connecting city residents to nature.

