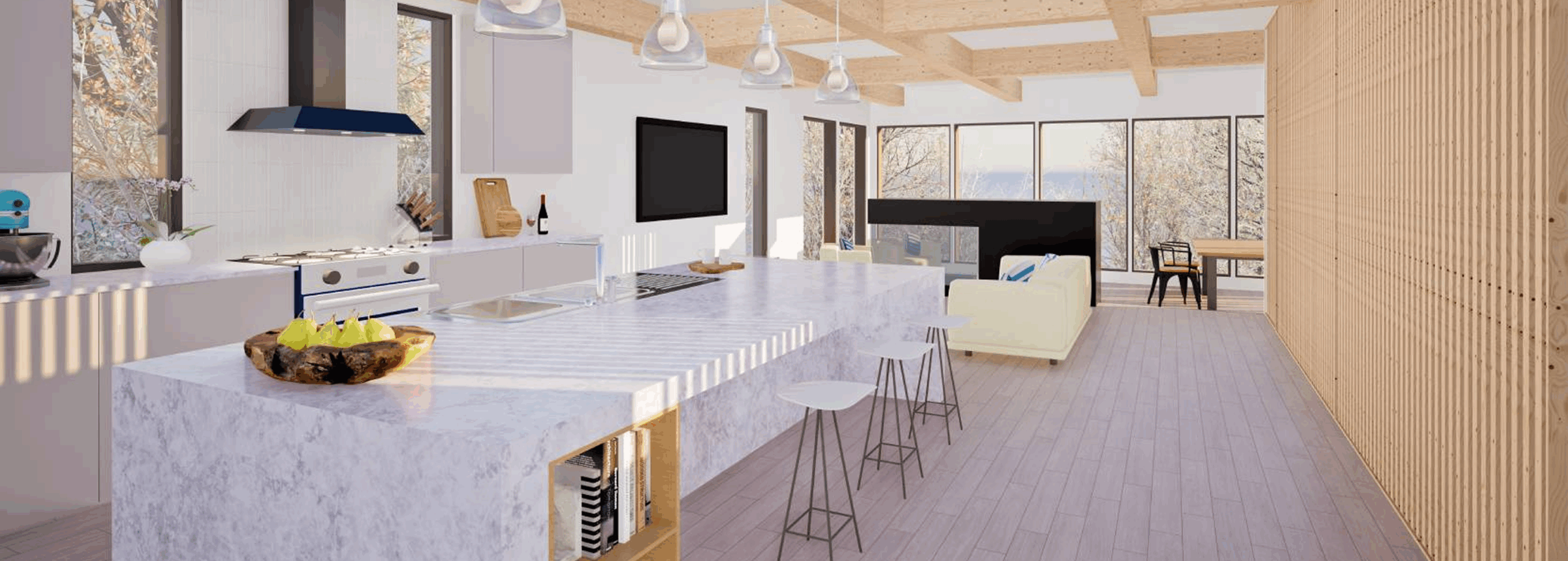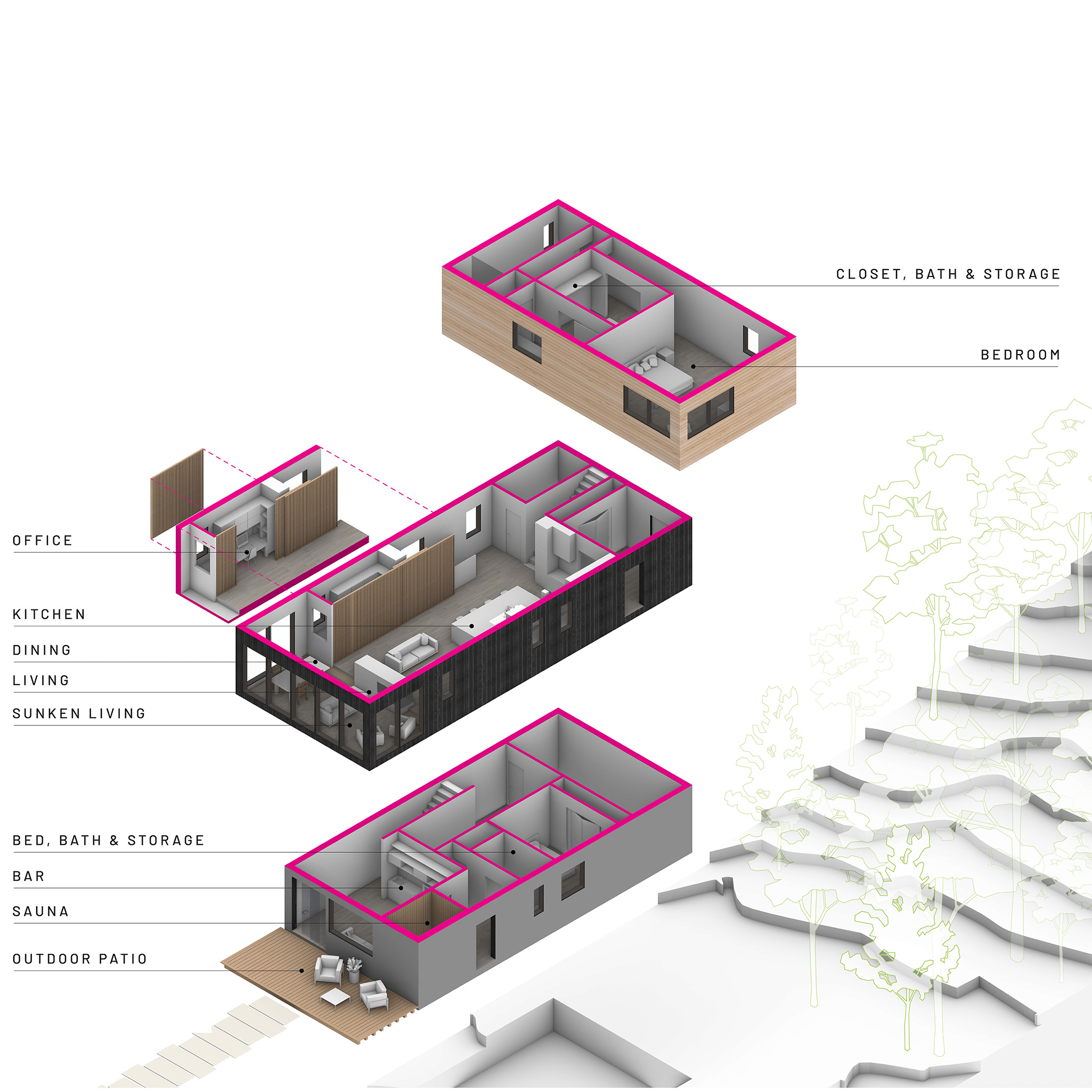
This lakeside home utilizes the existing footprint to create a custom home that suits the client’s lifestyle. The modest footprint makes the most of the living spaces, neatly tucking her work-from-home office behind a sliding wood slat wall, for a clean open-concept entertaining space with unobstructed views to the lake. The lower level features a sauna and walk-out bar, offering direct connection to the lake. The upper level houses the primary bedroom suite, where the oversized walk in closet can easily be converted to an additional bedroom for future re-sale value. The South-facing property has excellent solar power potential and multiple massing options were explored to maximize this potential on the rooftop.
Markets
Residential
This lakeside home utilizes the existing footprint to create a custom home that suits the client’s lifestyle. The modest footprint makes the most of the living spaces, neatly tucking her work-from-home office behind a sliding wood slat wall, for a clean open-concept entertaining space with unobstructed views to the lake. The lower level features a sauna and walk-out bar, offering direct connection to the lake. The upper level houses the primary bedroom suite, where the oversized walk in closet can easily be converted to an additional bedroom for future re-sale value. The South-facing property has excellent solar power potential and multiple massing options were explored to maximize this potential on the rooftop.

SERVICES RENDERED: